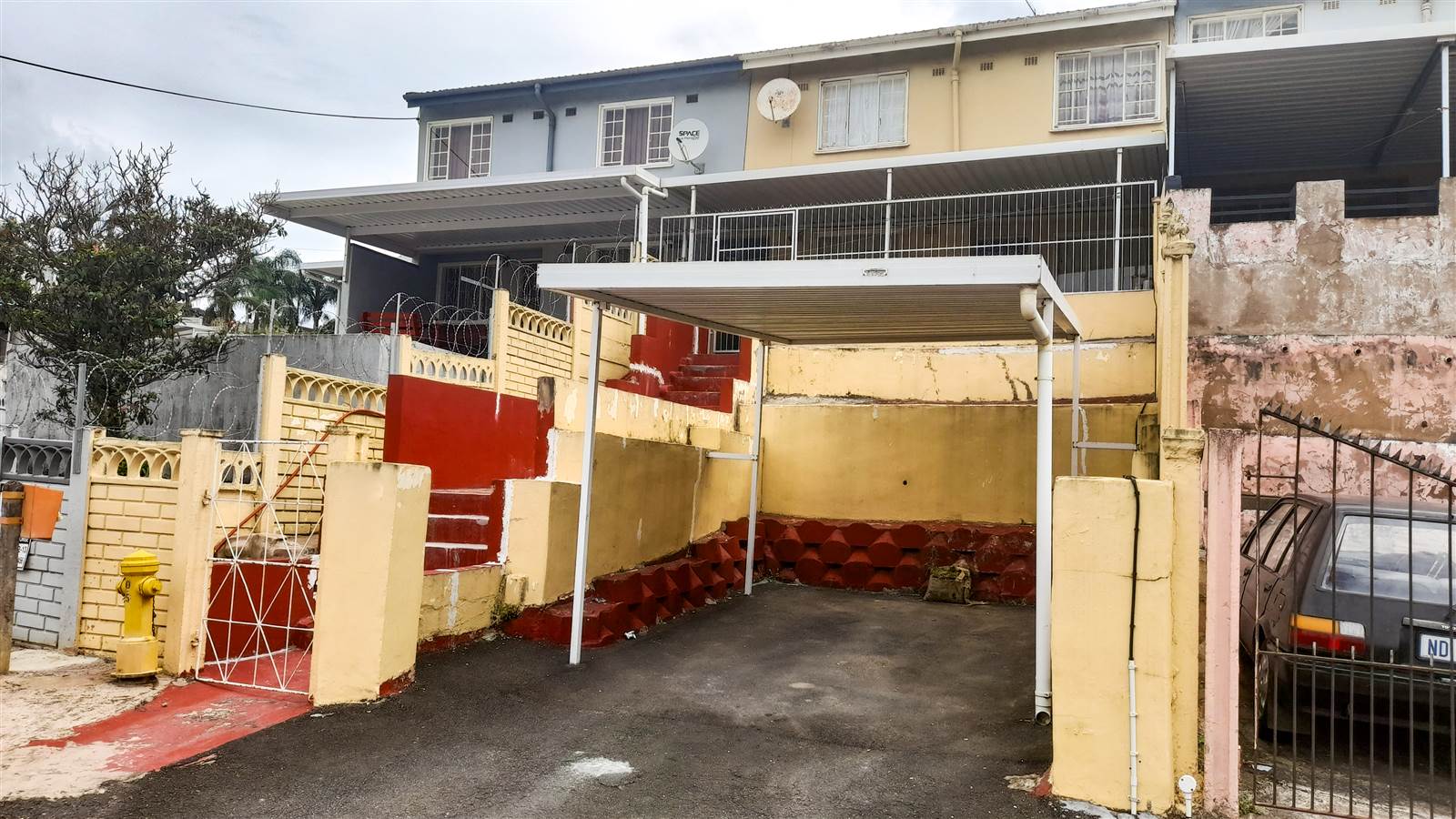


4 Bed House in Longcroft
A unique 4-bedroom townhouse, standing tall and proud in Longcroft Phoenix. It is located in a highly desired area, close to great schools, public transport, and major amenities making it convenient to get around in minutes.
Space is the feature of this home giving its new owner the potential to mold it into something grand while accommodating a large family. Parking is sorted due to the large carport, while the covered entrance patio is ideal for receiving guests exclusively. Great for entertaining or an outside dining area with scenic views. The first level of this double-story home offers a large living area consisting of an open-plan lounge and dining area convenient for you to set up to your style. Surely you have dreamed of your own styled kitchen. Where everything is positioned where and how you want it, well this kitchen offers you space and opportunity with an added pantry closet across the passage. A downstairs bedroom is an awesome multi-purpose room. It can be used as a guest bedroom or for mom and dad, an office space to work from home, or a nursery.
Upstairs is a more private space, with 3 bright and airy bedrooms, all fitted with built-in cupboards. The family bathroom is fitted with a shower and basin, while the loo is separate.
The private courtyard at the back of the home is fully fenced and fully paved. Covered with an awning, it makes a convenient laundry area or storage space.
So if you are ready to invest in your future and family then this unique 4-bedroom home is located in one of the most sought-after areas in Phoenix, don''t miss out.
Property details
- Listing number T4547546
- Property type House
- Erf size 199 m²
- Rates and taxes R 1 100
Property features
- Bedrooms 4
- Bathrooms 1.5
- Lounges 1
- Dining Areas 1
- Covered Parkings 1
- Pet Friendly
- Laundry
- Patio
- Security Post