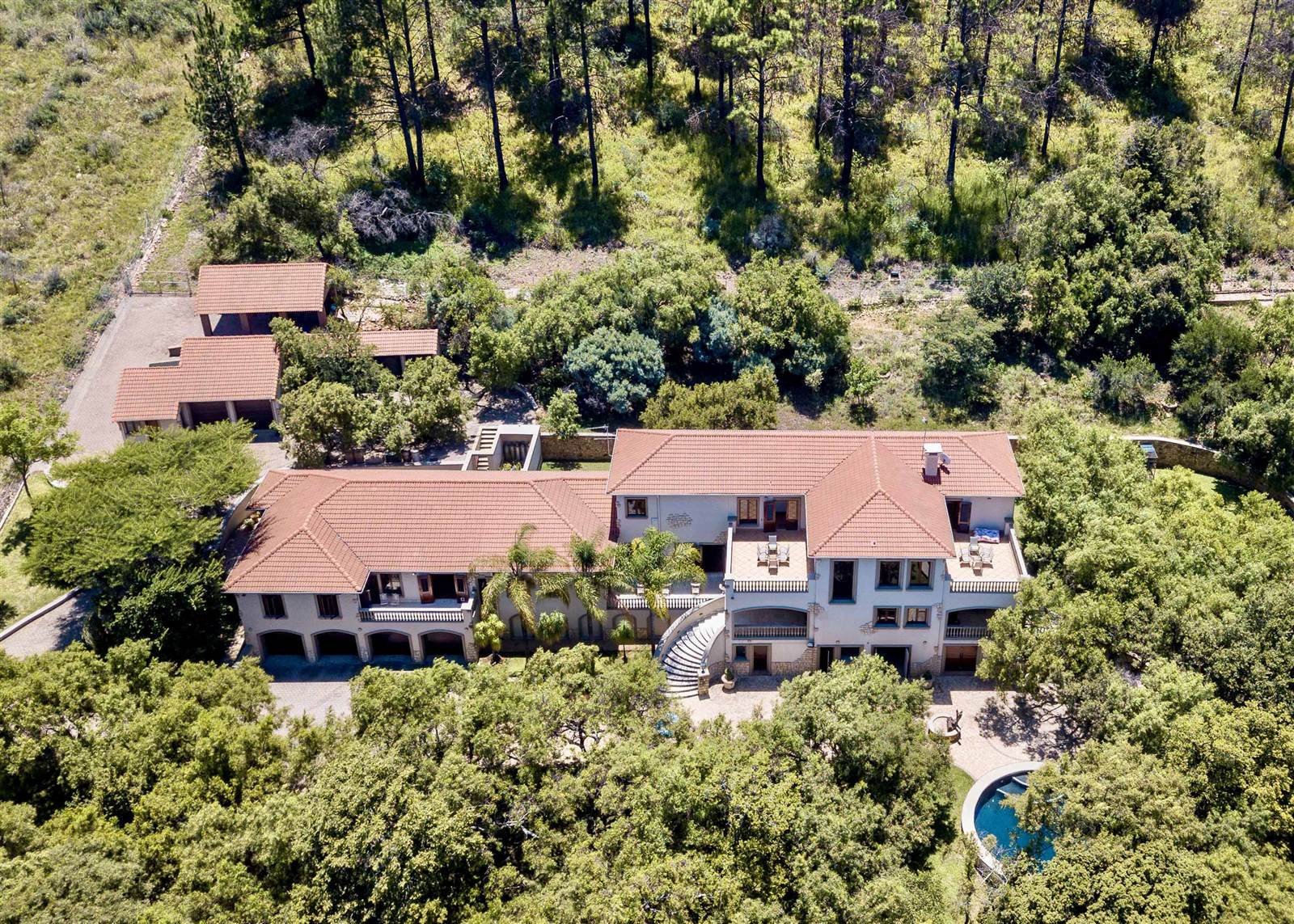


17.6 ha Smallholding in Donkerhoek
farm for sale
Presenting an extraordinary high-end luxury property in the serene surroundings of Donkerhoek Agricultural Holdings, a mere 10-minute drive from Silverlakes Golf Estate. This magnificent 1278 m mansion rests on 17,6 ha of pristine land, promising unmatched privacy and tranquillity.
Designed by esteemed architect Anton Richter, and developed and master-built over a five-year period, this home stands as a testament to grandeur and superior craftsmanship. The property boasts imposing extra high ceilings, enhancing the sense of space and luxury, while the exquisite finishes throughout create an atmosphere of opulence and sophistication. The custom-made windows, shutters, and doors from solid Teak wood, paired with luxurious Inca Stone and Teak wood flooring, further underscore the attention to detail and quality.
Upon entering, a grand entrance hall welcomes guests with a breath-taking chandelier, leading to an expansive entertainment area ideal for hosting memorable events. Guests can enjoy an intimate get-together around the fireplace or bar, engage in a round of pool, or sit down to a meal cooked in the indoor braai at the dining area overlooking the garden. The additional outdoor patio enriches the entertainment options, providing a picturesque setting for gatherings and relaxation.
On the ground floor, a full home office, formal lounge, and formal dining room cater to various needs, with each room offering cool breezes and captivating garden and mountain views through large French doors.
The kitchen, designed to satisfy the most discerning chef, boasts ample cupboards, expansive work surfaces, granite countertops, a separate scullery and pantry, and a separate laundry area. Its connection to a patio offers a delightful space for al-fresco dining and leisurely coffee breaks.
The lower level also houses an apartment with a spacious dining and living area, a private patio, a fully fitted kitchen, a bedroom with a fireplace, and a full bathroom complete with a spa bath.
The main residence includes four automated garages and a store room, offering both security and convenience to the home.
The sweeping wooden staircase leading to the first floor reveals a truly luxurious accommodation, featuring 4 bedrooms with en-suite bathrooms and balconies, two large patios, and a TV lounge. The bedrooms are adorned with Rosewood wardrobes, and the primary bedroom is a sanctuary, featuring a fireplace, a walk-in wardrobe, and a luxurious bathroom with a soaking tub.
Additional accommodations include double domestic quarters and a bachelor flatlet with two garages. A stunning 8-meter diameter swimming pool, reminiscent of a farm dam, is complemented by a pool house complete with a kitchenette and bathroom.
The property is secured with perimeter electric fencing, security beams, and a CCTV system. The residence benefits from an ample water supply, courtesy of two boreholes and windmills, ensuring that the beautiful dams, one of which is graced by serene swans, and the property itself are abundantly supplied. Adding to the peace of mind, water tanks of 20,000 liters further secure the property''s resource resilience.
This exceptional property invites its residents to embrace a lifestyle of style and serenity, far removed from the hustle and bustle of city life.
Contact us to schedule a private viewing appointment.
Property details
- Listing number T4513903
- Property type Small Holding
- Erf size 17.6 ha
- Floor size 1 278 m²
Property features
- Bedrooms 5
- Bathrooms 5
- Lounges 4
- Dining Areas 2
- Garages 6
- Flatlets
- Pet Friendly
- Alarm
- Balcony
- Laundry
- Patio
- Pool
- Security Post
- Staff Quarters
- Study
- Tv
- Entrance Hall
- Scullery
- Pantry
- Electric Fencing
- Fireplace
- GuestToilet
- Built In Braai
- Irrigation System
- Borehole
- Aircon